Downtown Townhouse with Private Elevator & Rooftop Patio
Discover a distinctive multi-level townhouse in Asheville’s South Slope Brewery District, featuring a private elevator, expansive rooftop patio, and flexible living spaces. Perfectly positioned for immediate access to breweries, restaurants, and nightlife, this professionally managed residence blends the privacy and comfort of home with hotel-style support. With spacious bedrooms, a private loft, and parking for two vehicles, it’s designed for urban explorers, group getaways, and families of all generations seeking an immersive Asheville experience.
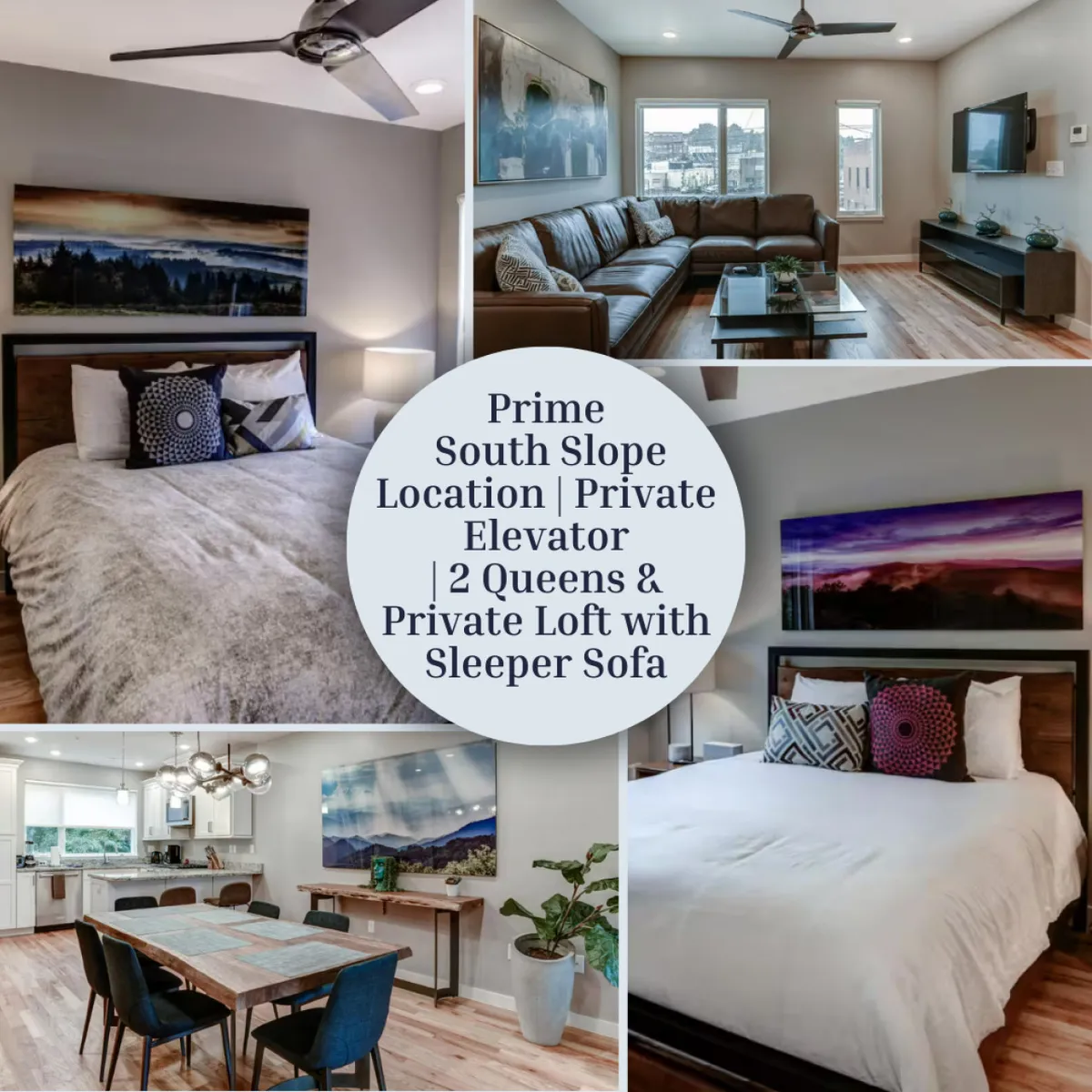
Private elevator for easy access across four floors, rooftop patio with downtown views, flexible layout with 2 bedrooms plus loft, garage and assigned parking, and walkable South Slope location near breweries and dining.
Urban Gathering Spaces: Where Asheville Comes Alive
Features
- • Open-concept living and dining area
- • Modern kitchen with high-end appliances
- • Stylish furnishings
- • Seamless flow between living, dining, and kitchen
Step into an open-concept living and dining area designed for connection and celebration. Sunlight streams through generous windows, illuminating the stylish furnishings—perfect for unwinding with friends after a day at local breweries or hosting an intimate dinner. Modern touches, from the sleek kitchen with high-end appliances to the cozy lounge seating, invite you to savor laughter, stories, and Asheville’s urban energy. The flow leads effortlessly from socializing to savoring, making communal moments unforgettable.
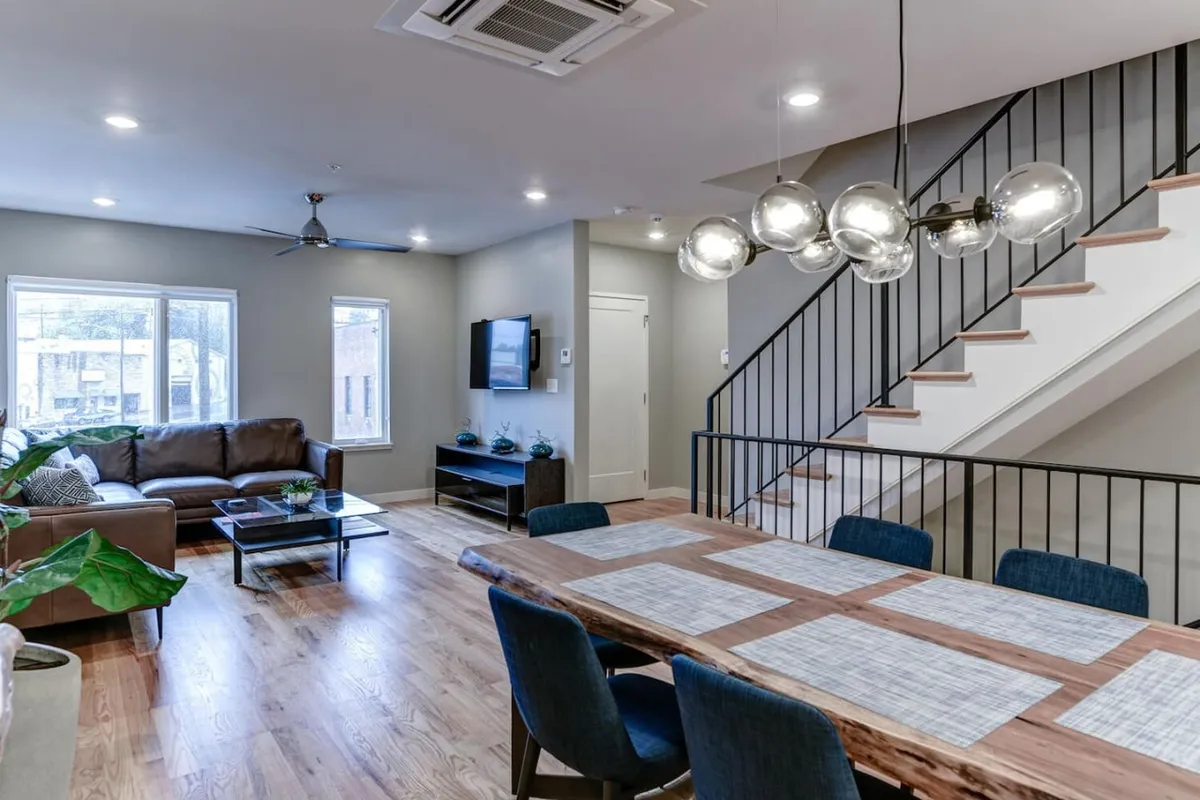
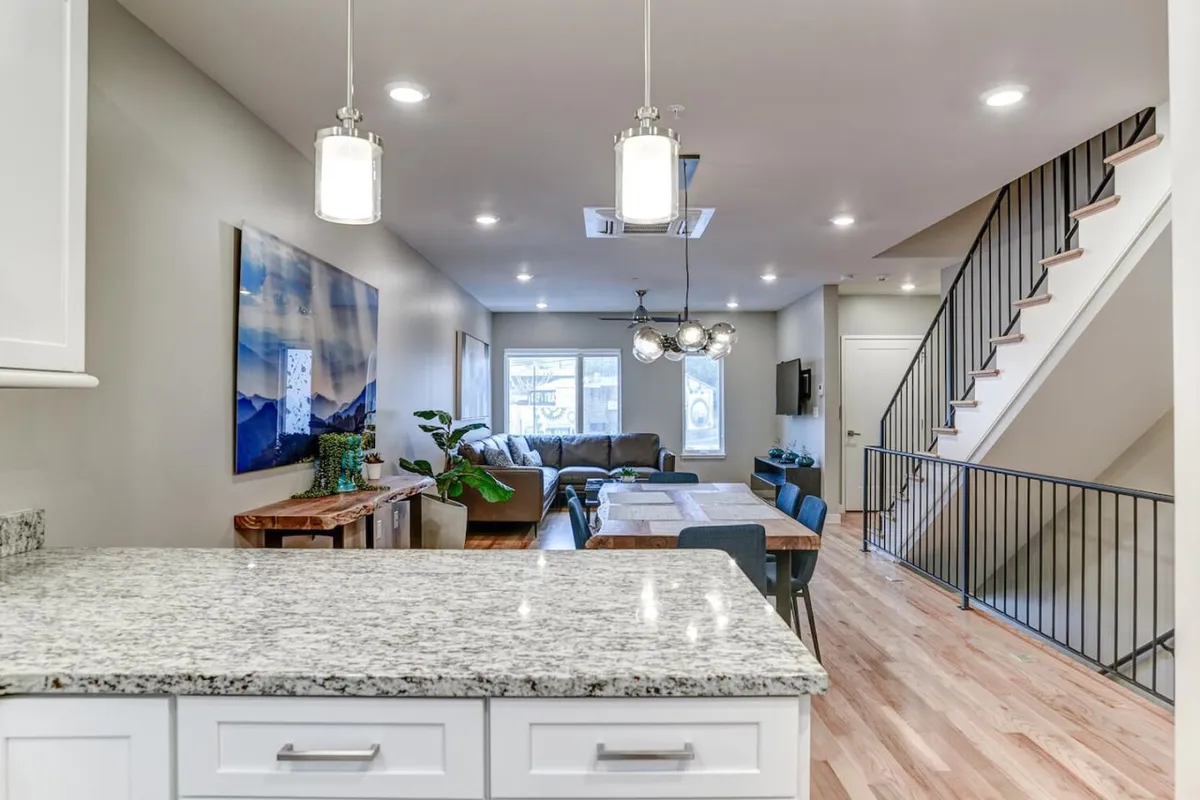
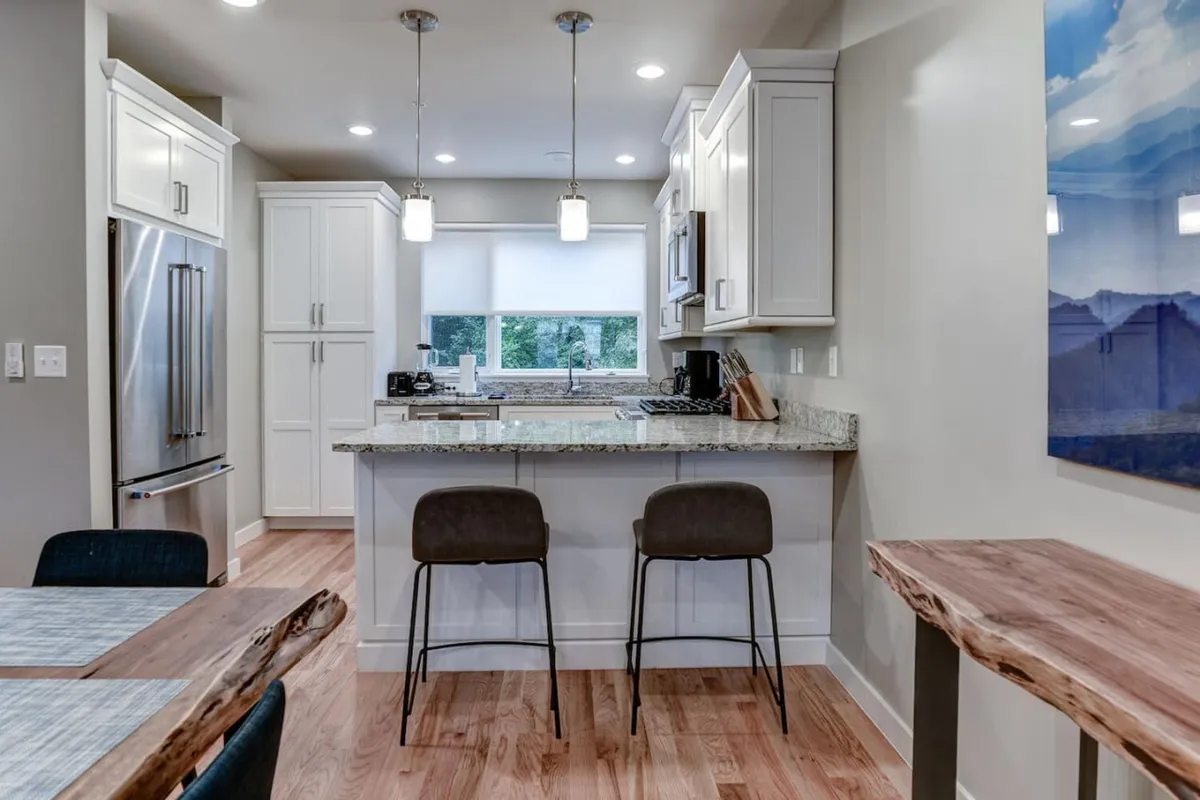
Private Retreats Across Four Levels
Features
- • 2 bedrooms with access to full baths
- • Private loft with queen-sized pull-out sofa
- • 2 full bathrooms and 2 half bathrooms
- • Flexible sleeping and workspace options
- • Bedrooms and loft on separate floors
Each floor unveils a sanctuary of privacy and comfort. Two spacious bedrooms—each with access to a luxurious full bath—offer serene escapes, while the private loft on its own floor features a queen-sized pull-out sofa, providing flexible sleeping arrangements or a quiet workspace. In addition to the two full baths, there are two convenient half baths throughout the home. Whether you’re a family seeking quiet corners or business travelers needing focused space, everyone finds their own retreat within this uniquely layered townhome.
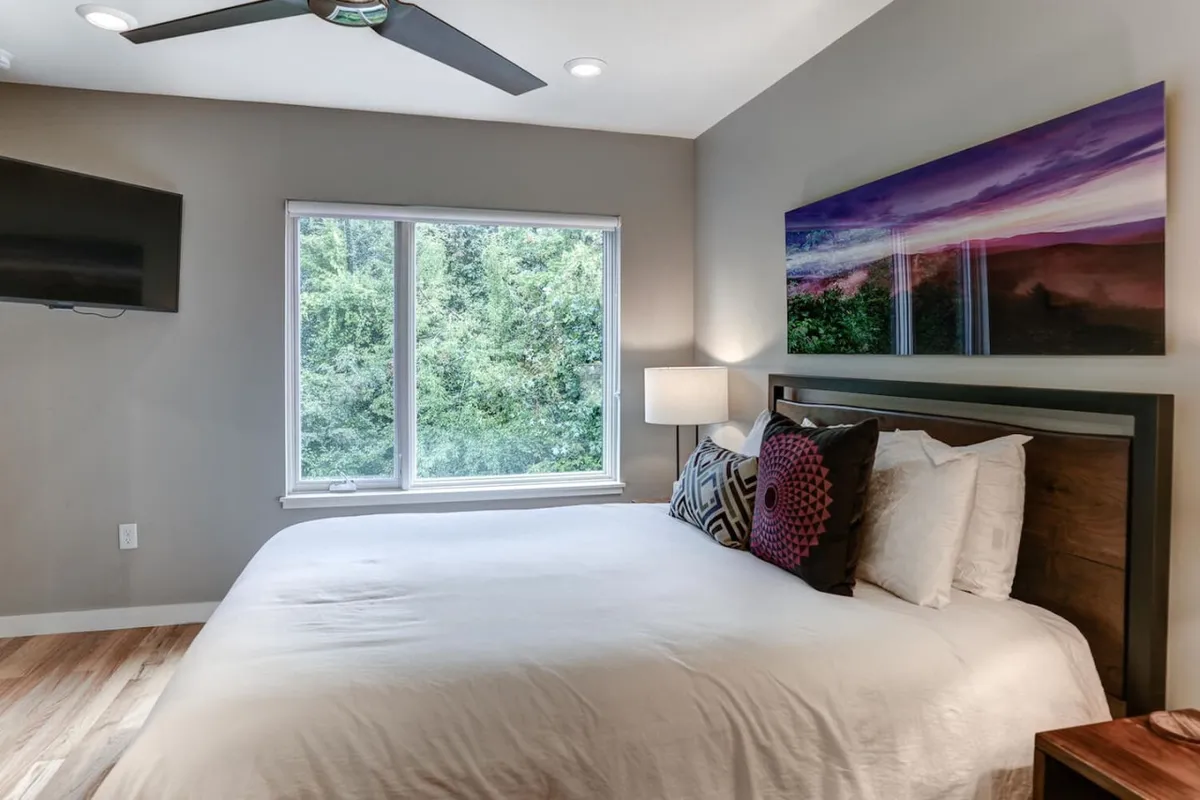
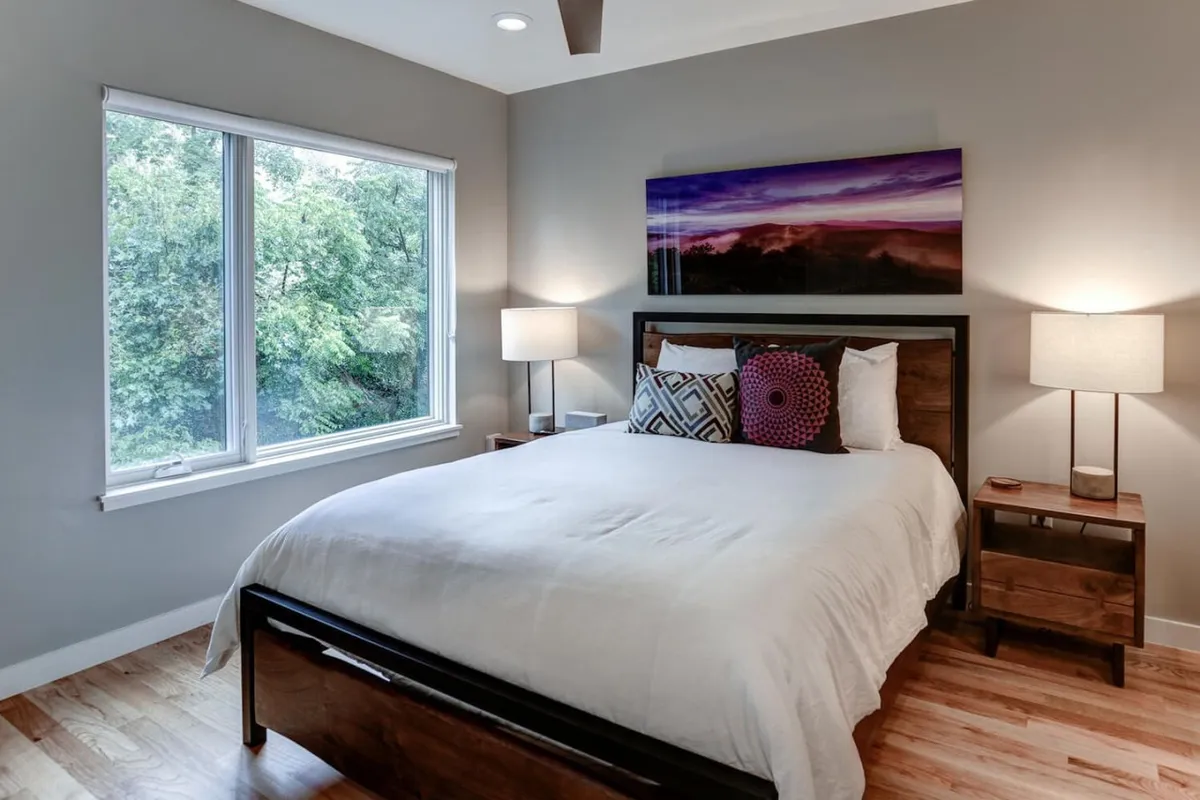
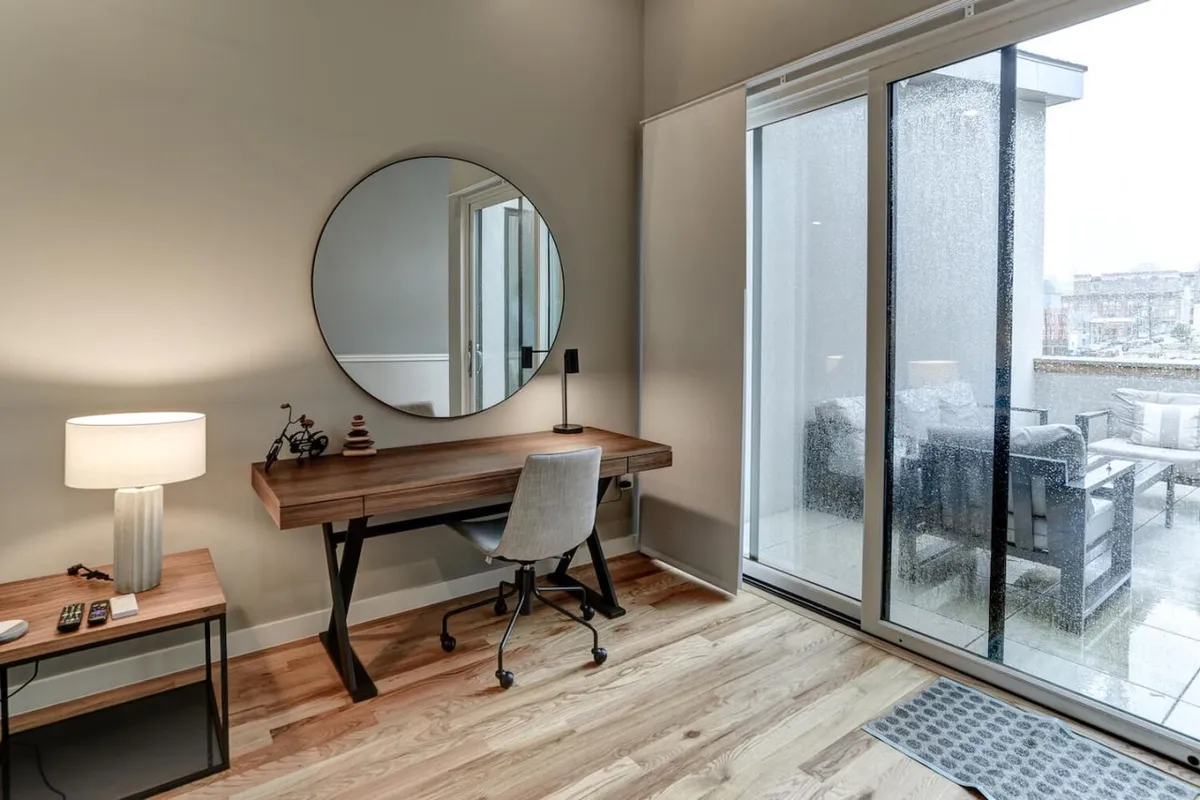
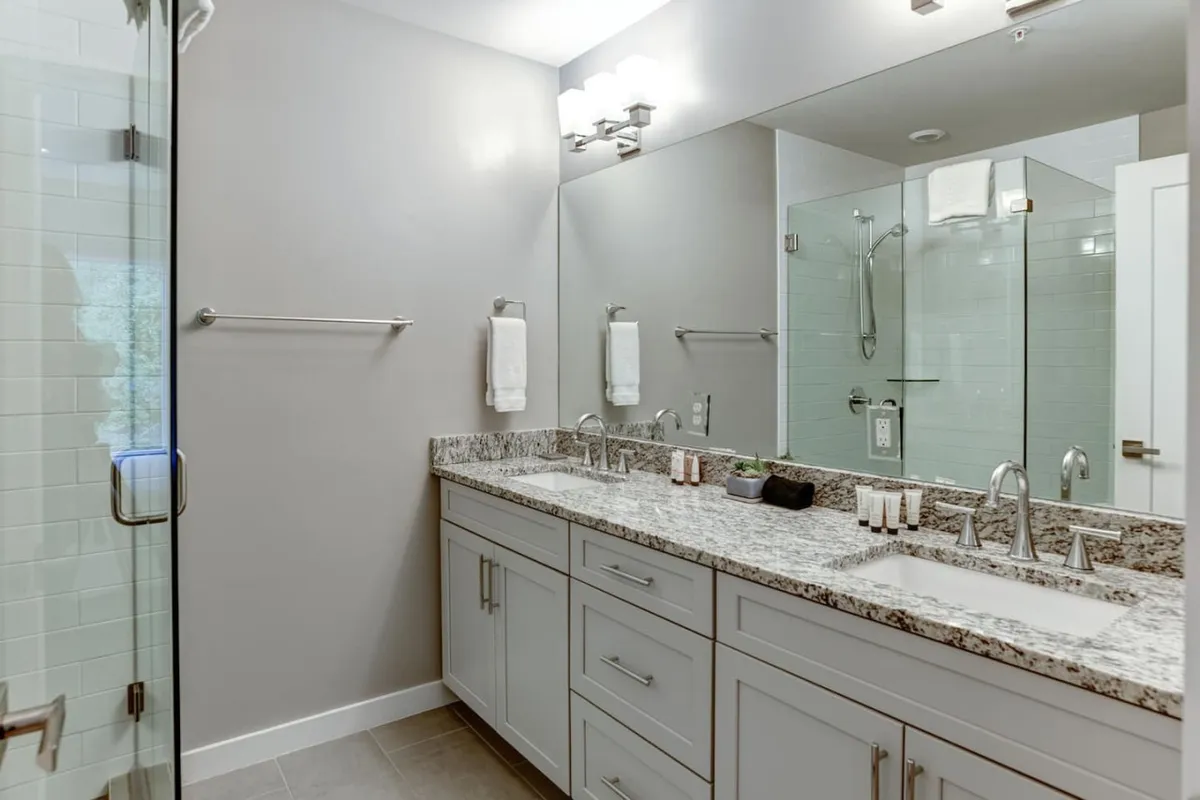
Sky-High Moments: The Rooftop Escape
Features
- • Rooftop patio
- • City views
- • Outdoor seating
- • Accessible via elevator and stairs
Ascend to the pinnacle of the home—your exclusive rooftop patio—where Asheville’s city views and mountain breezes set the scene for memorable gatherings. Enjoy morning coffee as the city wakes, sunset cocktails with friends, or a quiet stargazing retreat. Spacious and inviting, this outdoor haven is the crown jewel for group gatherings or private reflection.
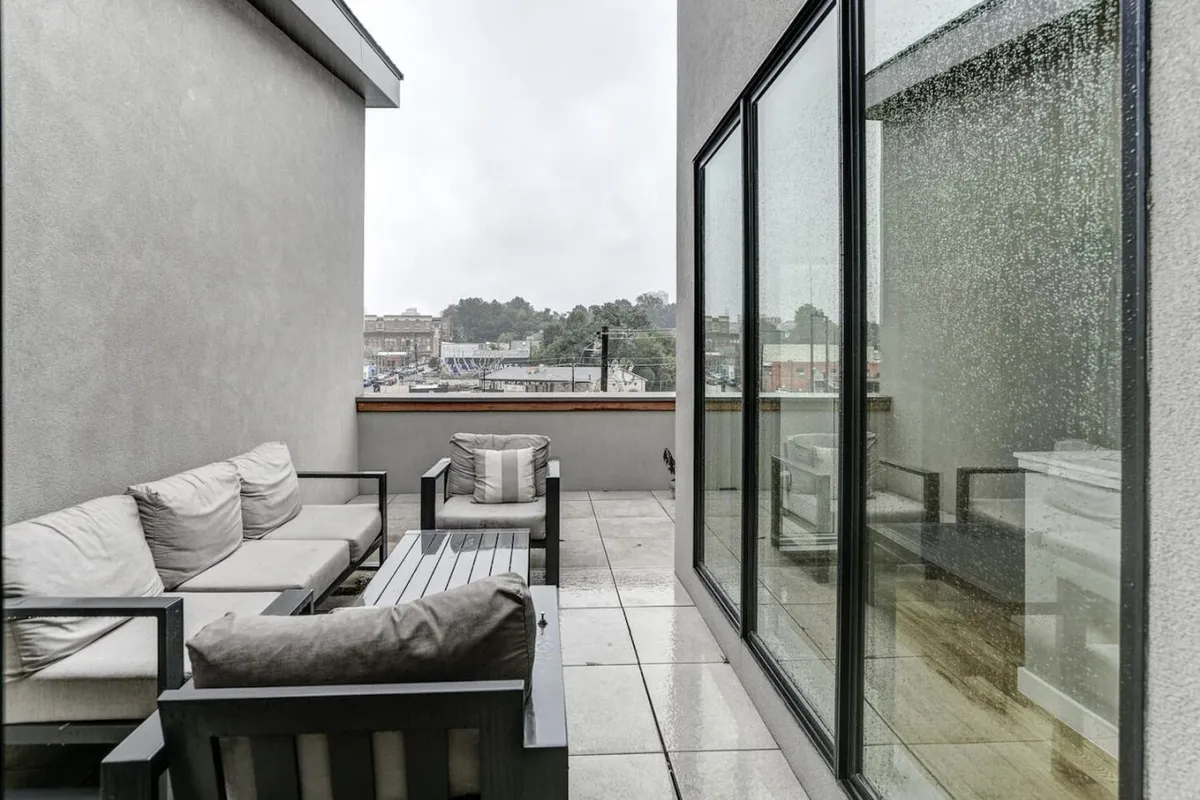
Effortless Access & Peace of Mind
Features
- • Private elevator
- • Garage parking + assigned space
- • Professionally managed with 24/7 support
- • Direct access from parking to all home levels via elevator
Experience convenience from the moment you arrive, with private garage parking, a second assigned space, and a welcoming entryway. The private elevator transforms the multi-level layout into an accessible haven for everyone—from multi-generational families to guests with mobility needs. Professionally managed by a local team offering 24/7 support, you enjoy the perfect blend of hotel-like service and the comfort of a private residence.
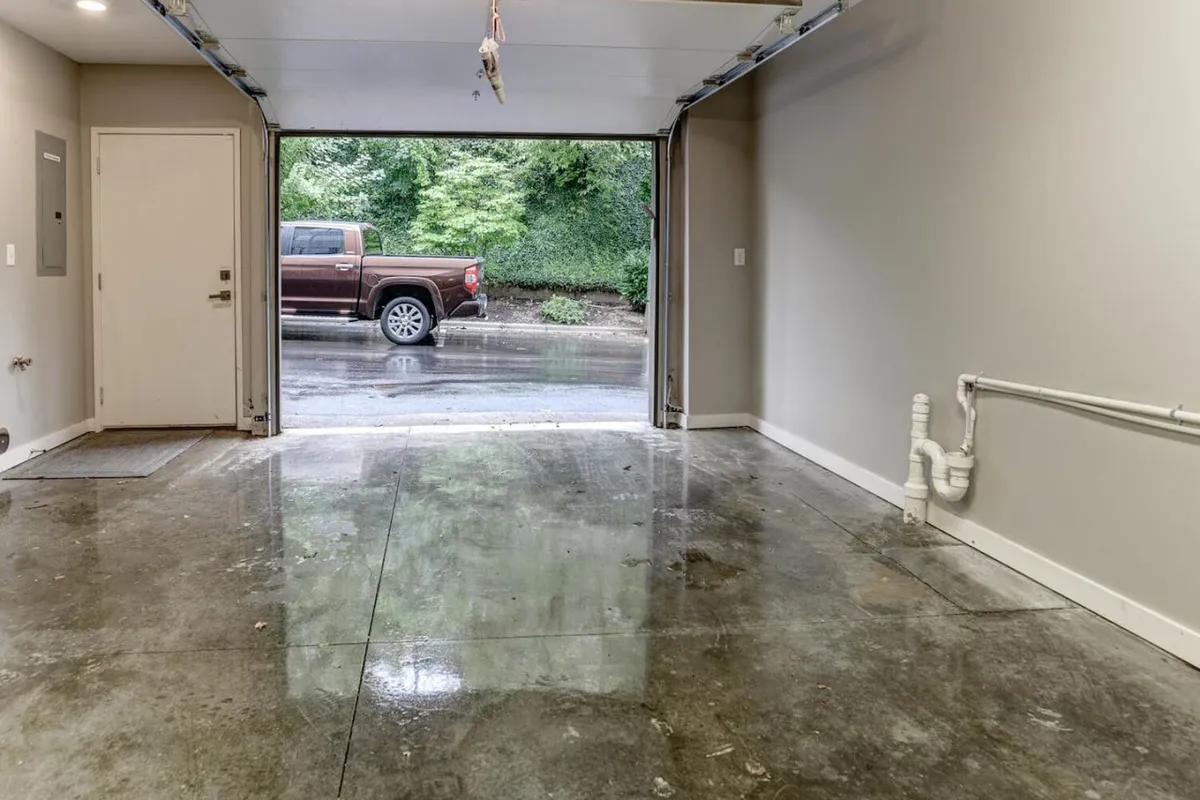
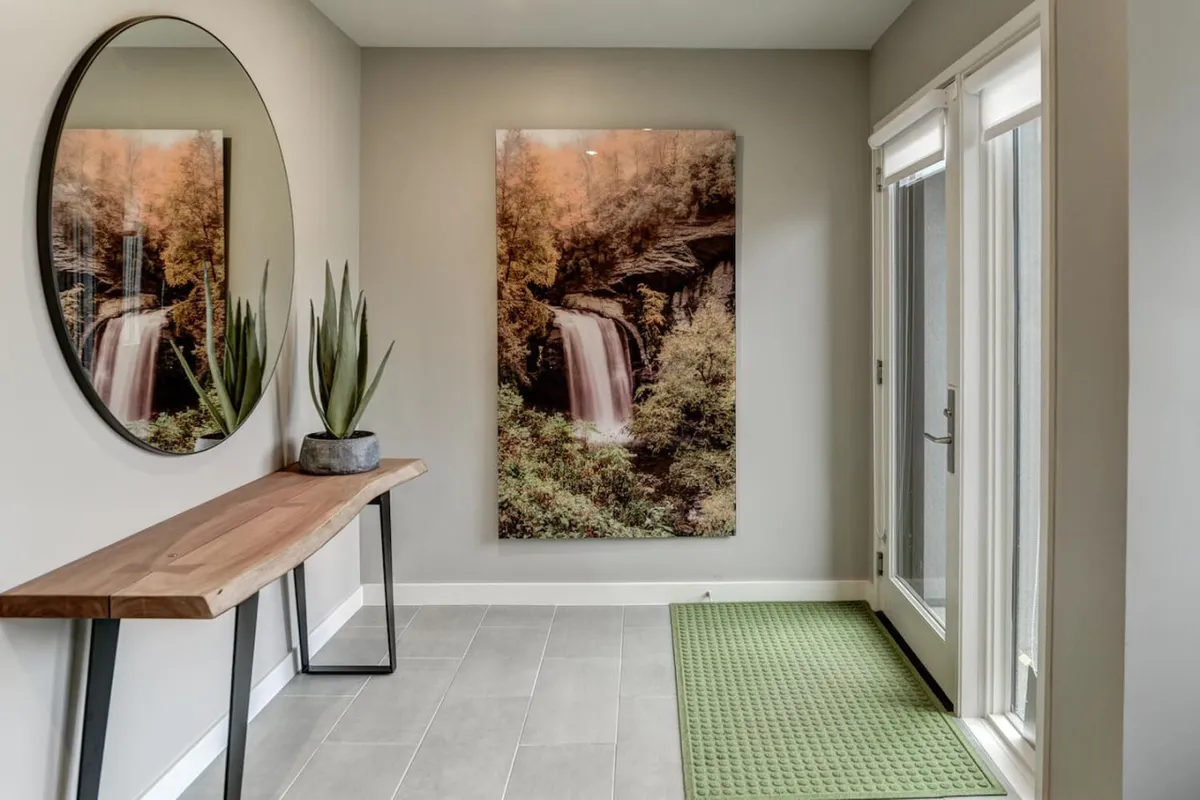
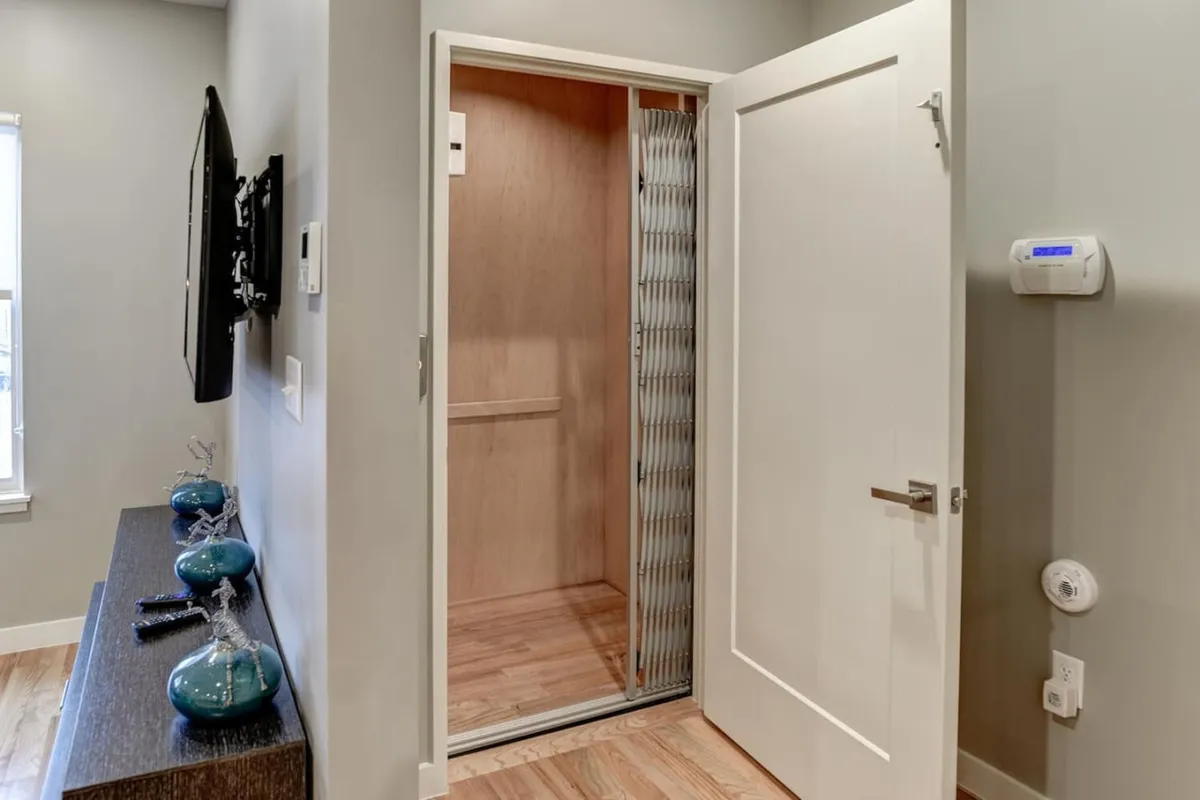
Explore the Area
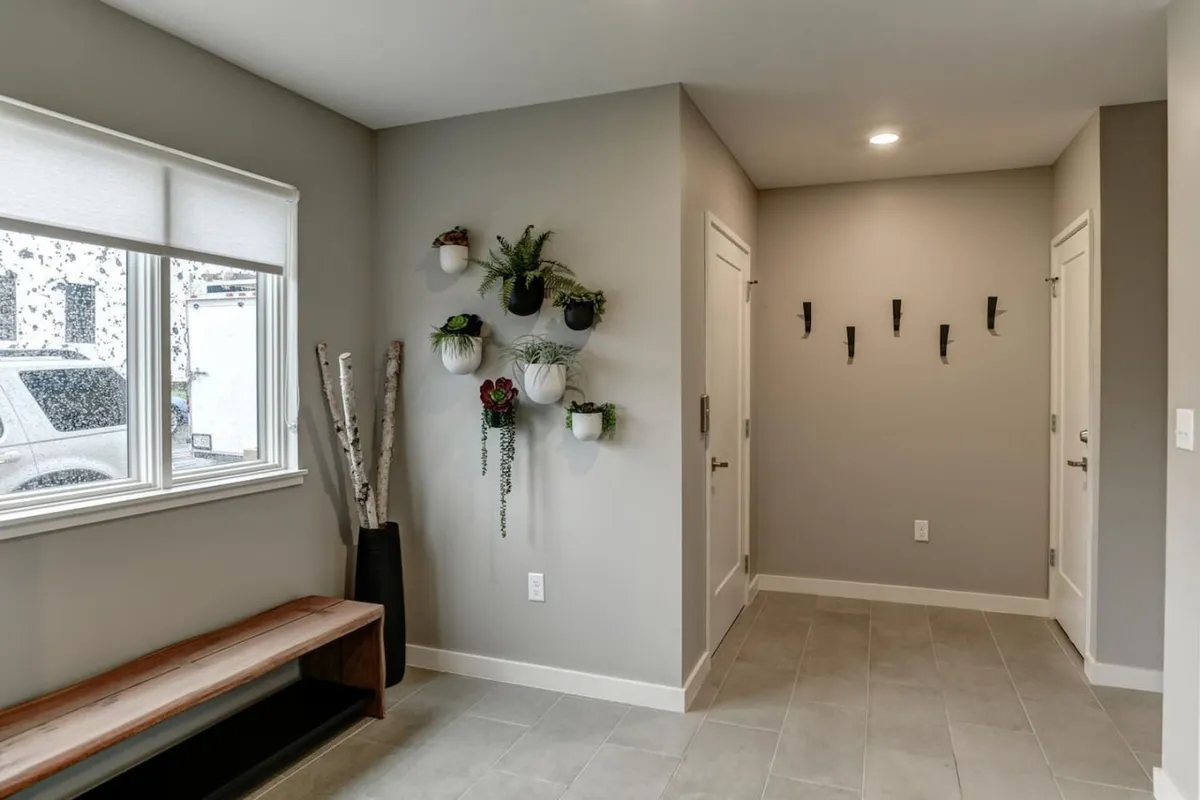
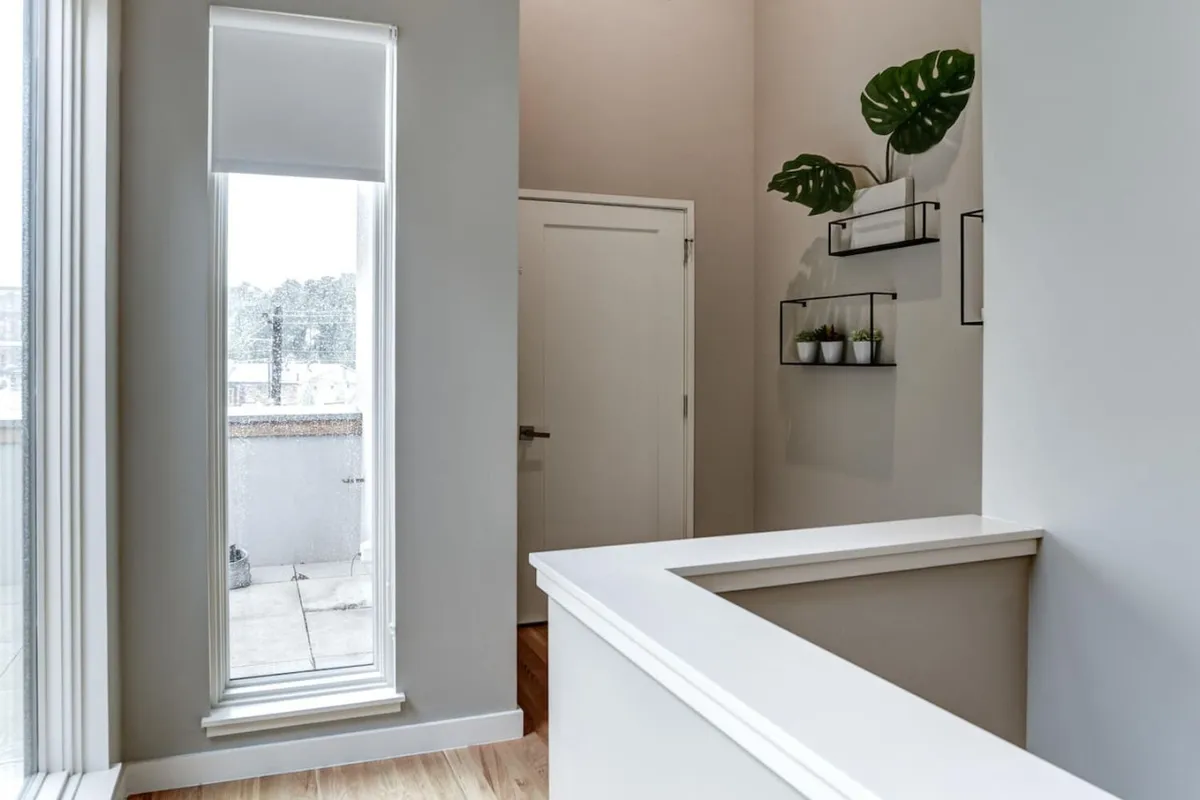
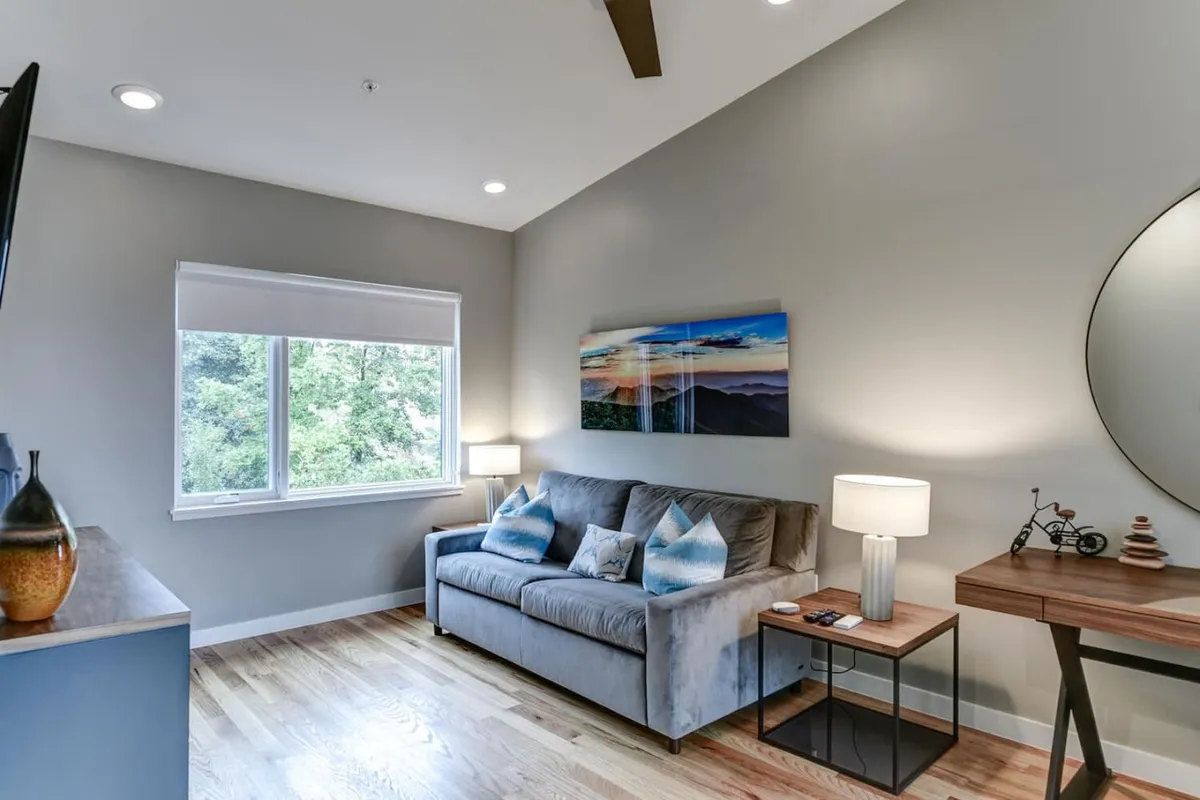
Craft Beer, Culinary Delights & Asheville Nightlife at Your Doorstep
Step right into the heart of Asheville’s renowned South Slope Brewery District! With dozens of breweries, taprooms, and inventive eateries just steps from your front door, this location is a dream for urban explorers and foodies. Wander to favorites like Wicked Weed Funkatorium or Burial Beer Co., and sample your way through local coffee shops and bakeries. At night, immerse yourself in Asheville’s vibrant nightlife scene—all easily walkable. After your adventures, return to your private rooftop patio to recap the day’s tastes and toasts, soaking in downtown views just above the action.
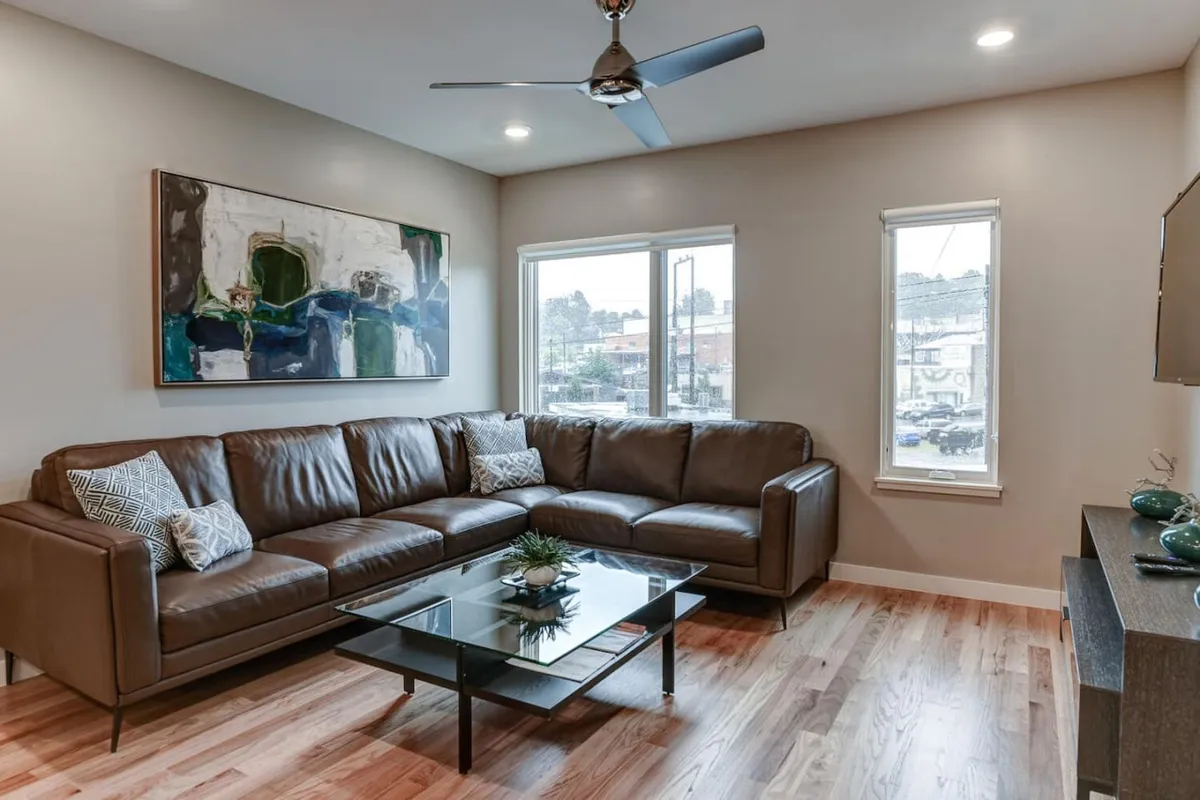
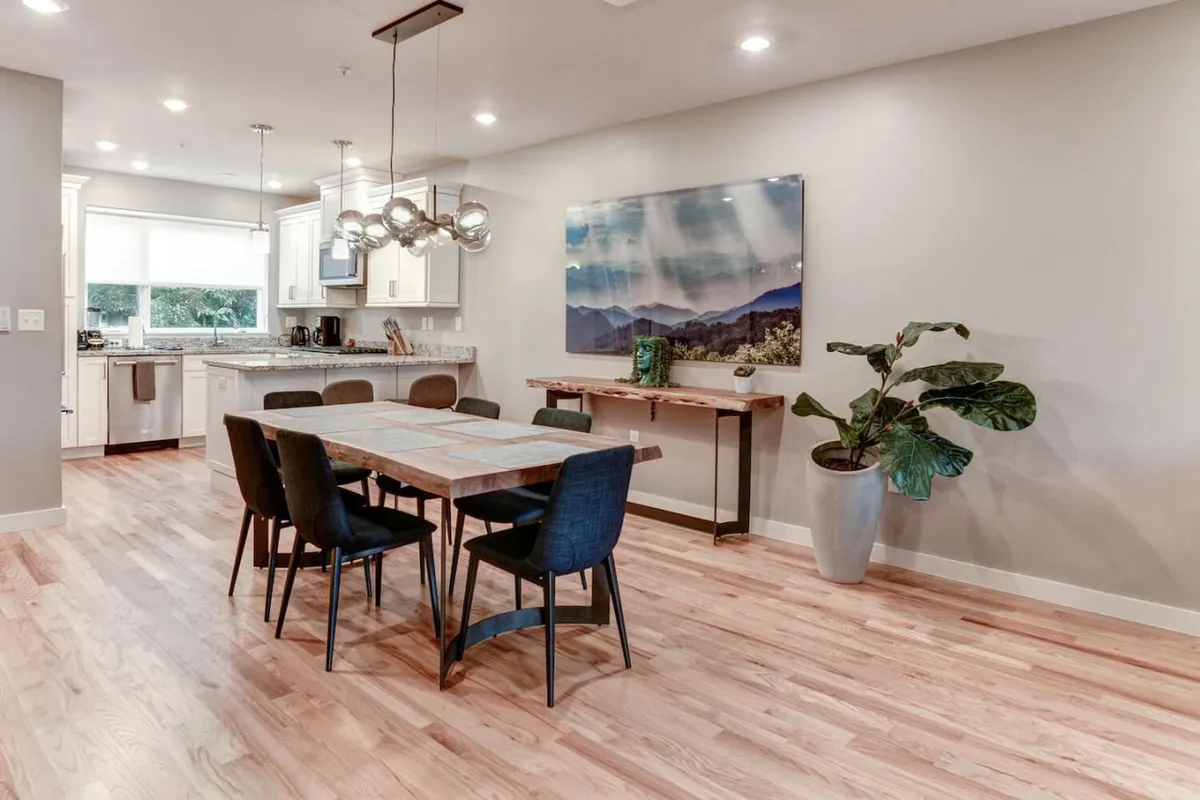
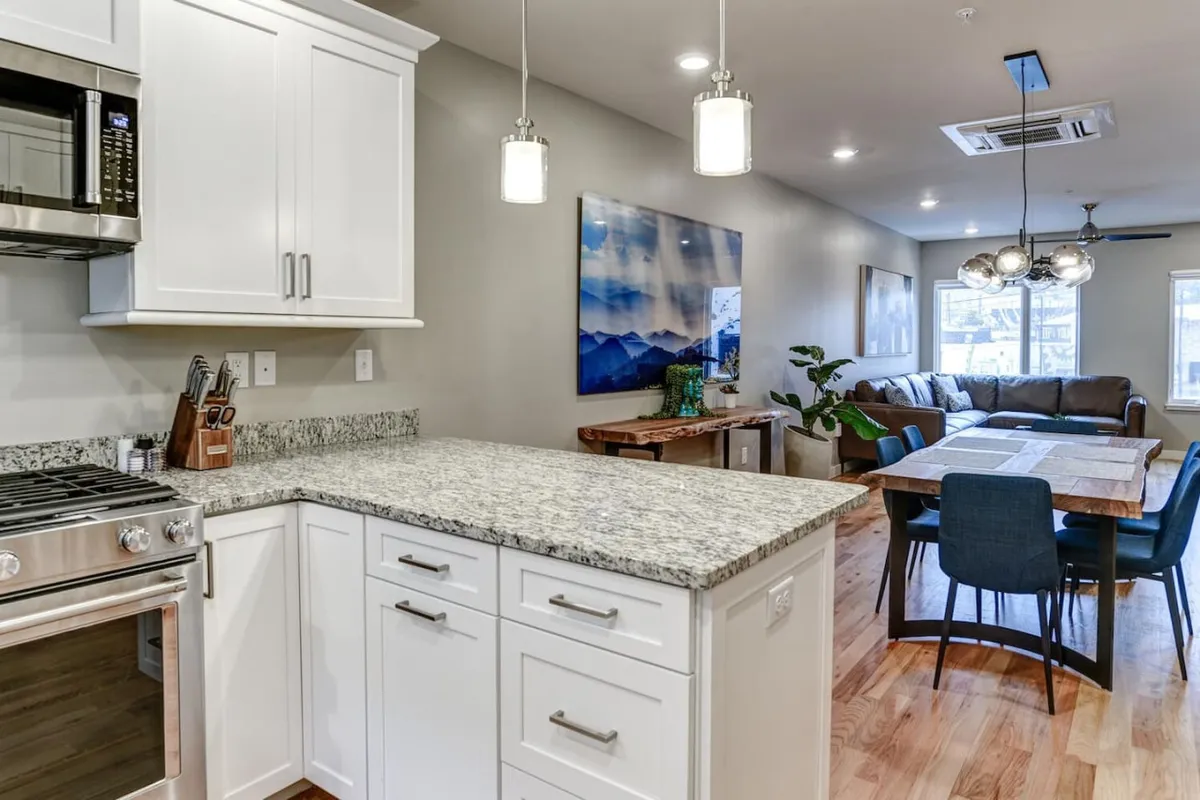
Group Gatherings & Rooftop Celebrations
Share memorable moments with friends or family in a layout designed for togetherness and privacy. The unique multi-level design—with bedrooms and a private loft on separate floors—lets groups spread out or come together. Host an al fresco evening on the rooftop patio, with downtown views as your backdrop. Take advantage of 2 on-site parking spaces, and stroll to restaurants, cafes, or spas for group outings. This home’s flexibility makes it perfect for celebrations, reunions, or simply reconnecting downtown.
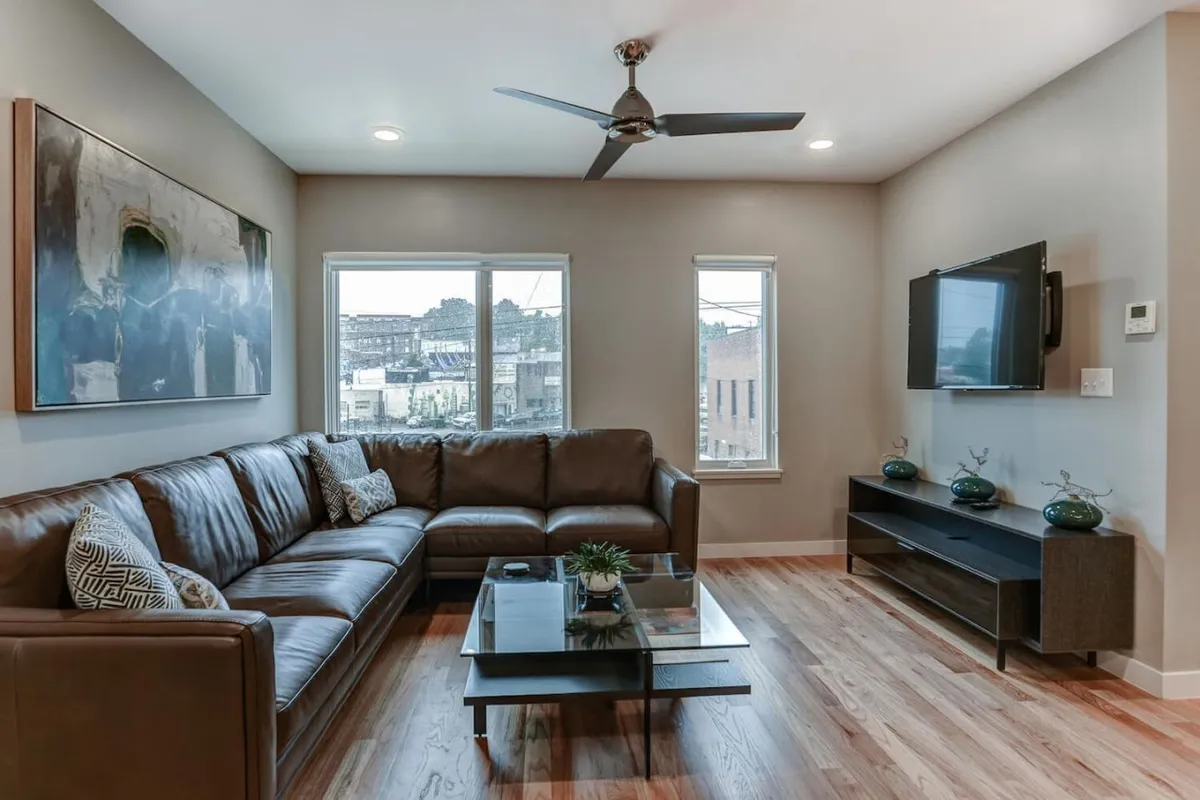
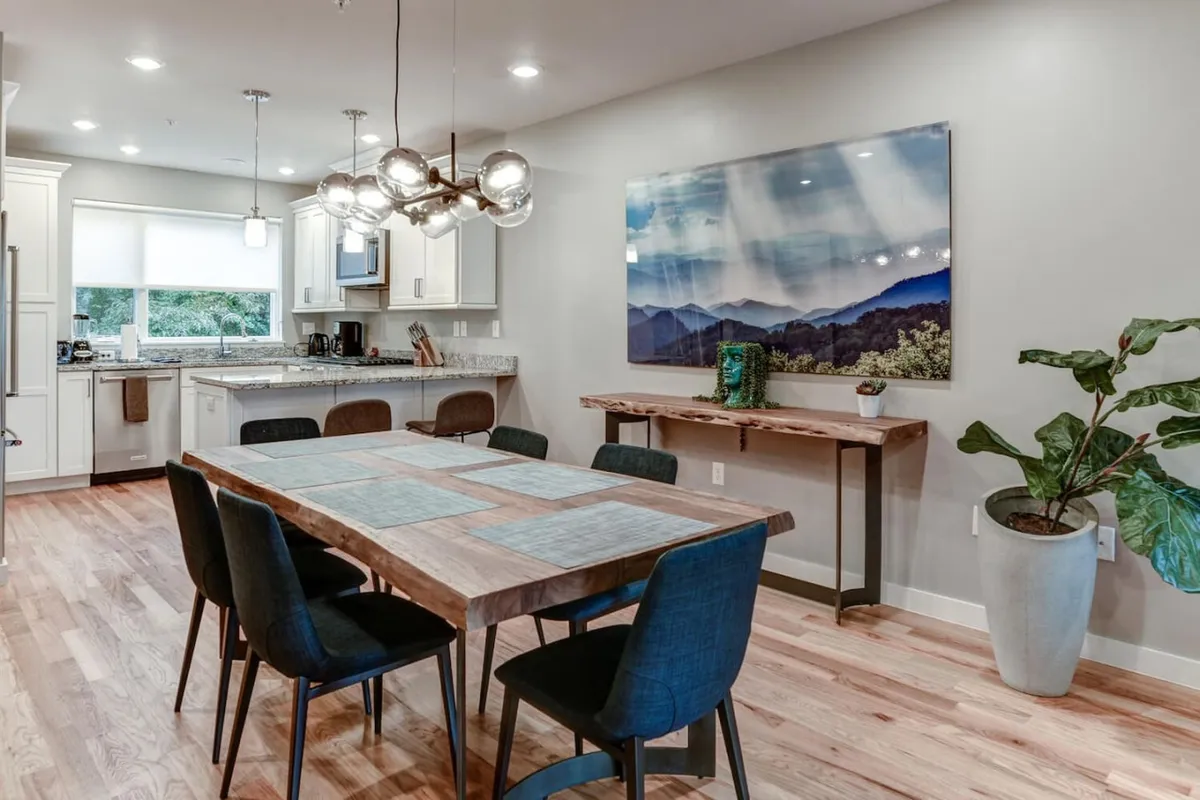
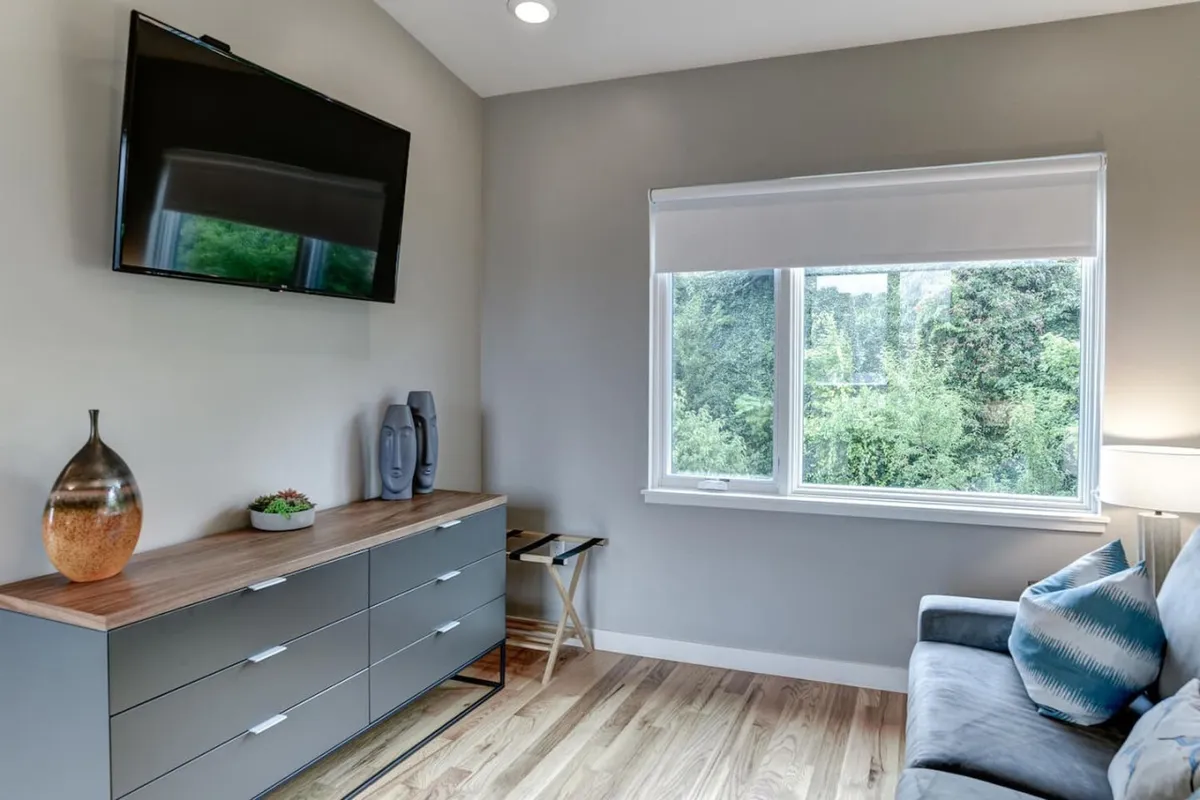
Accessibility & Comfort Across Four Floors
Traveling with loved ones of all ages? The private elevator provides convenient, stair-free access to every level—ideal for multigenerational families or guests with mobility needs. From the garage to the rooftop, everyone can enjoy the home’s amenities and downtown views without barriers. Rest easy knowing your stay is professionally managed, with 24/7 local staff support available should you need anything during your visit.
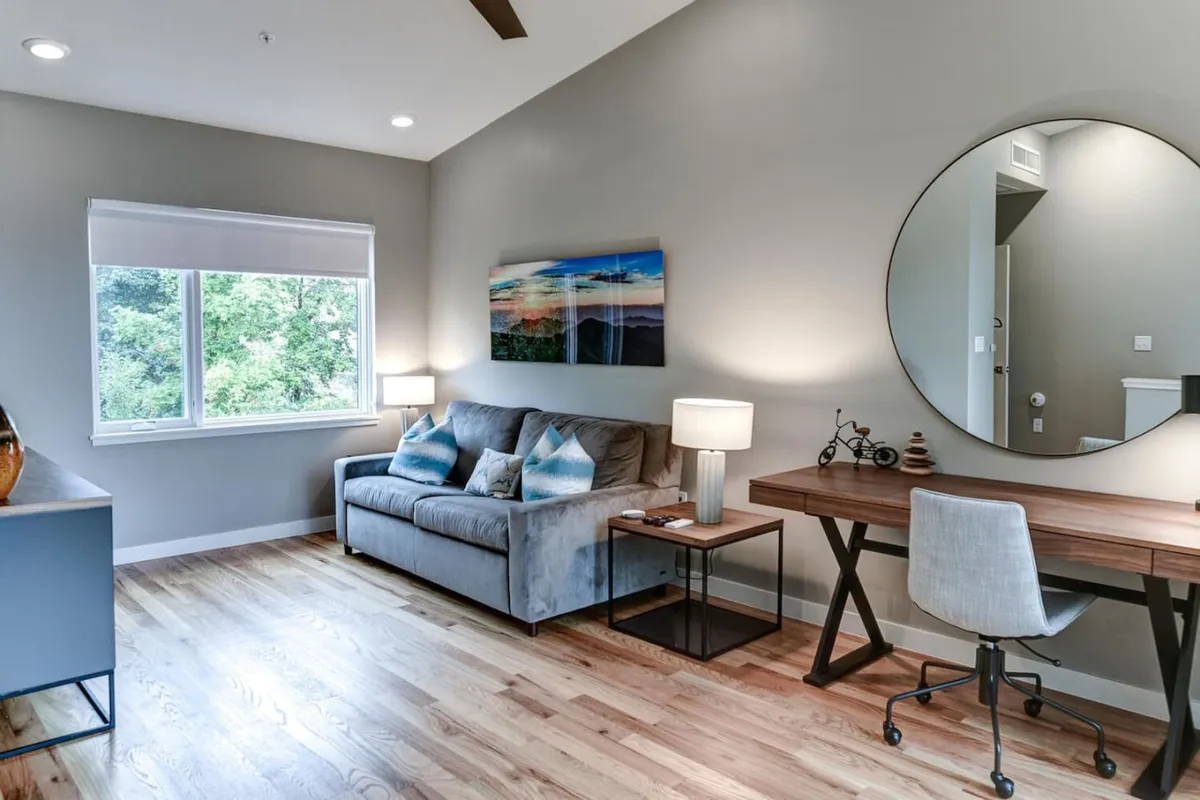
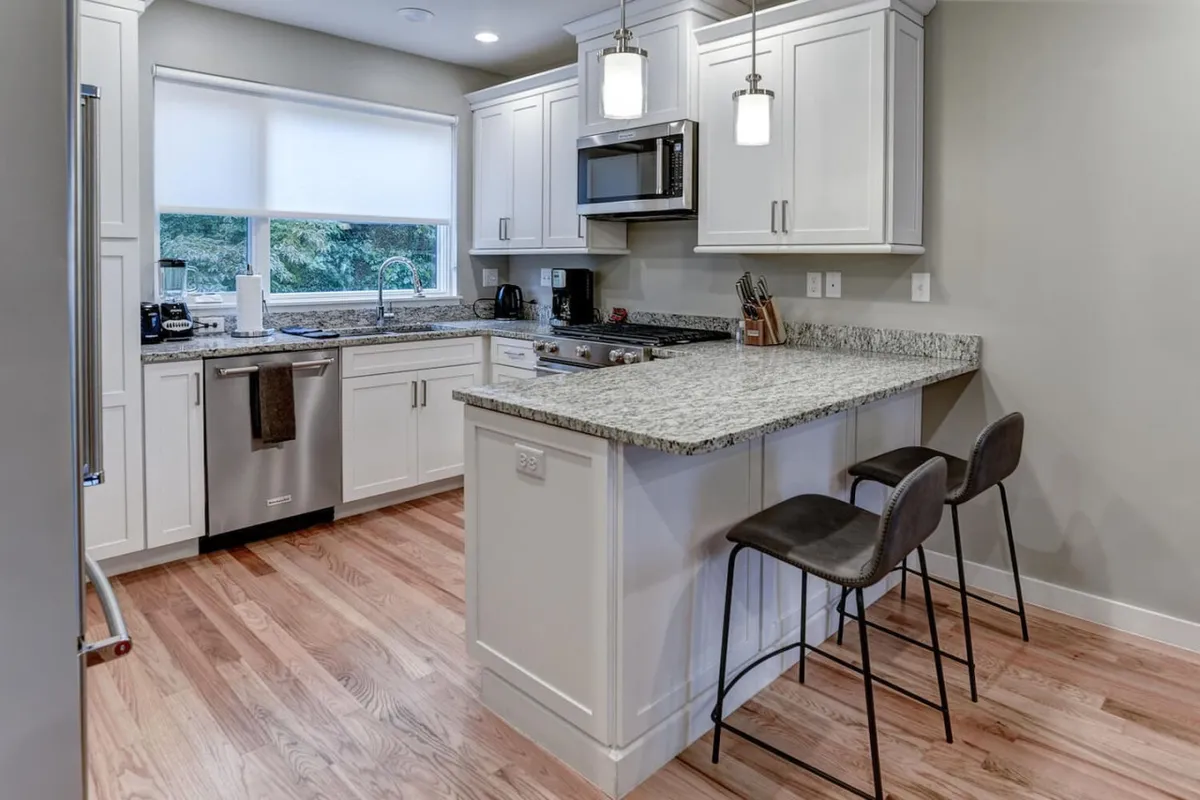
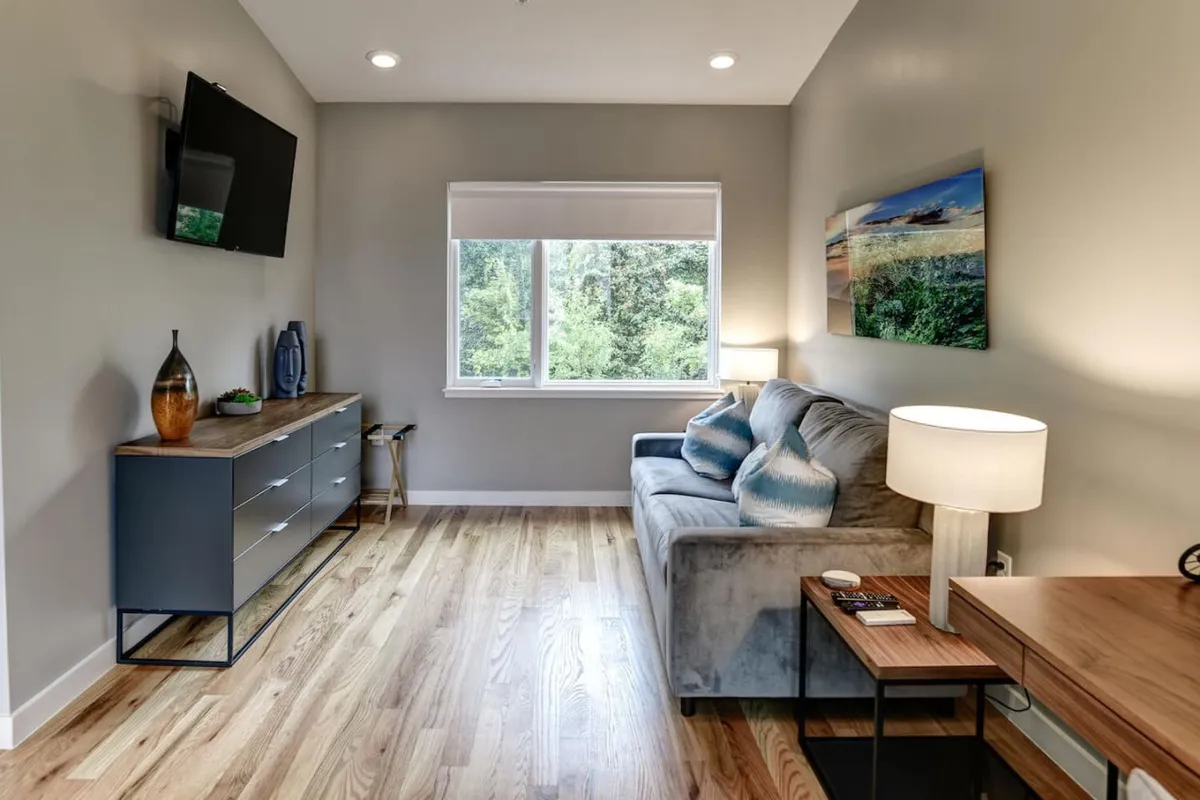
Business-Ready Downtown Base
Balance work and play with ease in this professionally managed townhome. Enjoy a spacious, multi-level layout perfect for privacy or collaborative sessions, and recharge on the rooftop patio after meetings. Benefit from nearby downtown offices, coffee shops, and an array of dining options for business lunches or after-work relaxation. With reliable management and a peaceful residential setting, you’ll enjoy both productivity and the comforts of home.
Property Amenities All Essentials Included
Facilities & Security
Elevator
Private Entrance
Fire Extinguisher
Self Check-in/Check-out
Outdoor Space: Balcony, Patio
Free Parking: Garage
Comfort & Lifestyle
Hair Dryer
Tea maker
Dishwasher
Toaster
Clothes Washing Machine
Clothes Dryer
Coffee Maker
Stove
Complimentary Toiletries
Desk/Work Space
TV
Laundry Basics: Clothes Washing Machine, Hangers, Ironing Board & Iron
Oven
Ice-maker
Standard Essentials
This property includes a full set of standard essentials (such as towels, bed linens, basic cooking and cleaning supplies).
Ready to Book Your Stay?
Book your stay today!
Select Check-in Date
Cancellation Policy: Standard
Cancelation PolicyYou can cancel this Vacay and get a Full refund up to 14 days prior to arrival
Important Information
Check-in and Check-out Procedures
- Self check-in/check-out is available.
- Guests will be provided with detailed check-in instructions 3-5 days prior to arrival.
Property Access
- The townhome is equipped with a private elevator providing access to all floors.
- The property includes a rooftop patio and a balcony.
- Private entrance is provided.
Parking Information
- 2 parking spaces are included with the unit:
- 1 located inside the private garage (garage dimensions: 6'8" H, 8'6" W, 17' L).
- 1 assigned parking space located behind the townhomes.
- Free parking is provided.
Policies and Rules
- By booking this unit you agree to the terms and conditions of the Rental Agreement.
- This is a residential complex; please be mindful of your neighbors.
- No pets permitted (maximum pets allowed: 0).
- Maximum occupancy: 6 guests.
Safety and Emergency Information
- Security cameras are located at the front and back exteriors of the property.
- Smoke alarm, carbon monoxide detector, and fire extinguisher are provided.
Property Management and Support
- This rental is managed by Towns Property Management Inc. Staff available 24 hours a day.